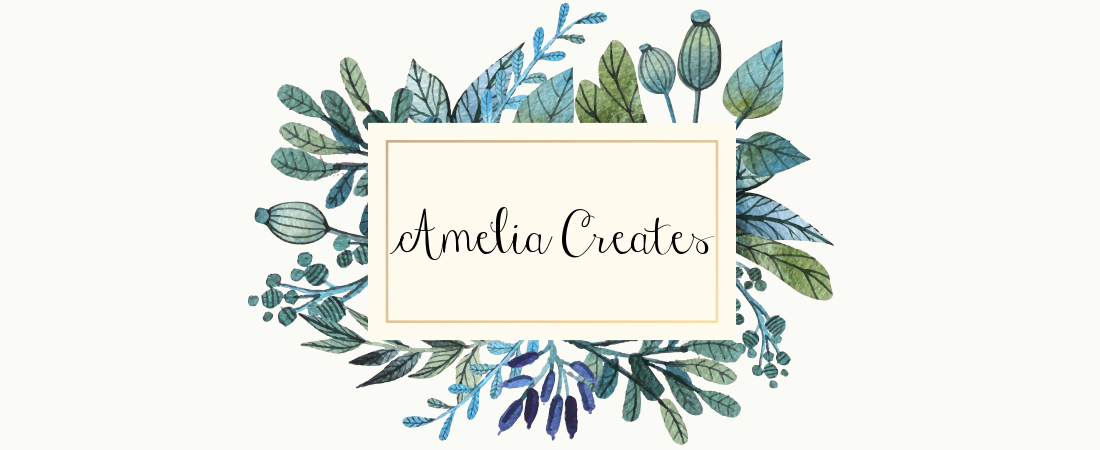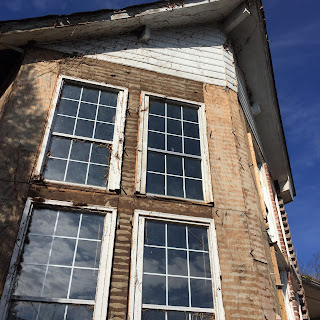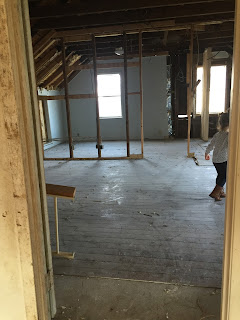Alright, so the front used to look like this:
And now it looks like this:
We're slowly removing the brick so that we can reuse it for the foundation. Whenever the rain lets up, we are going to continue digging out & pouring a new foundation for this room, and it will extend about 6 more feet out & be flat, rather than coming to a point. When you're upstairs in the loft, you have to squat down, but you can see the dam a couple of miles away. It's such an unexpected view, and it is hard to see, so we are putting in new, taller windows & one up top so no squatting will be necessary :)
So this is where the narrow staircase used to be.
Here are some befores:
And currently:
We completely took this staircase out because the bathroom upstairs was extended above it & it wasn't up to code at all. It was so tiny & narrow, and it actually didn't even reach up the 2nd story all the way...The last step was about a foot away from the floor upstairs.
This staircase in the main living room will have to be completely redone, but something
special will be happening underneath!
Alright, so as far as the master bedroom goes: the bathroom has been framed, floor has been repaired, the subfloor has been put in, and the rotted ceiling has been cut out.
Some progress in the dining & sitting rooms:
Upstairs is where all of the action is happening now! All of the walls have been taken down, as well as most of the drywall. The bathroom has a new window, as well as the back bedroom. Most of the doors were rotted & not even that old so we got rid of them. However, there were a few doors that are original to the house (1908!) So I kept those & have a fun project in mind for one of them!!!
I rescued this light fixture that was upstairs, and I'm trying to decide whether to put it back in the house somewhere or save it for later?
I got all fancy, and tried to take some panoramic pictures...which I'm obviously very good at...But at least you might get a better idea of the layout & current state of things!
This is the view from the step-up into the dining room, looking into the main living room. That open door is the front door:
This is the view from the kitchen corner looking into the dining room, and the room on the left is the laundry room. The next picture is of a similar view, but you can see the dining room, sitting room, & back door which will lead into a screened in back porch:
Another similar view showing the sitting room, the hallway to the master, the entrance to the laundry room, and part of the kitchen & dining room. 

This is the upstairs! The open door on the right side leads onto the loft which overlooks the main living room. The 2 windows in the middle will be in a hallway, the bathroom & back bedroom are on the left side.
This is the view into the upstairs rooms from the loft:
This is the view from the sidewalk:
While we do still have a long way to go, most of the "boring" stuff is over with. Once the main living room is extended & rebuilt, work should go pretty quickly. We originally had a deadline to finish by Christmas, but we ran into those structural problems that took a few weeks to correct. Now we are hoping to be finished in late January/early February, and I will have an open house for everyone to come check it out in person & hopefully we'll sell it that day, too!!!
I'm very, very grateful that we get to do this, and I hope you guys enjoy reading my blog & keeping up with the progress of this project!
xoxo-Kila









































No comments:
Post a Comment